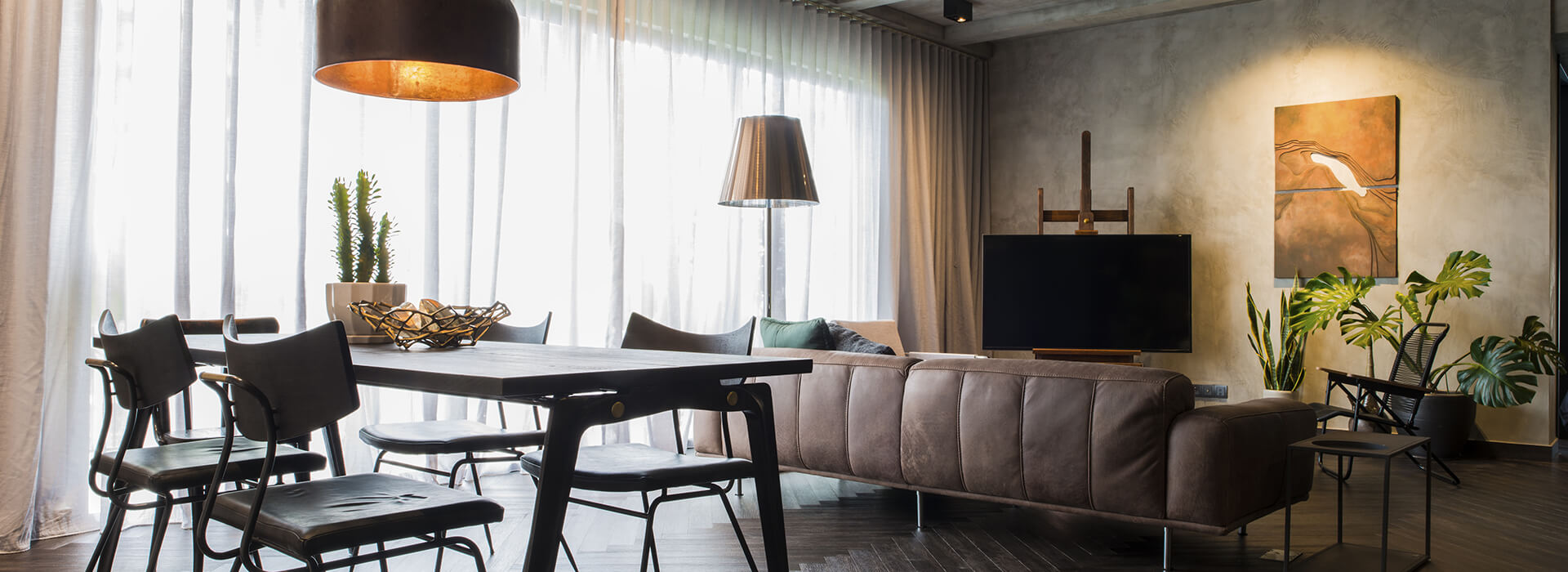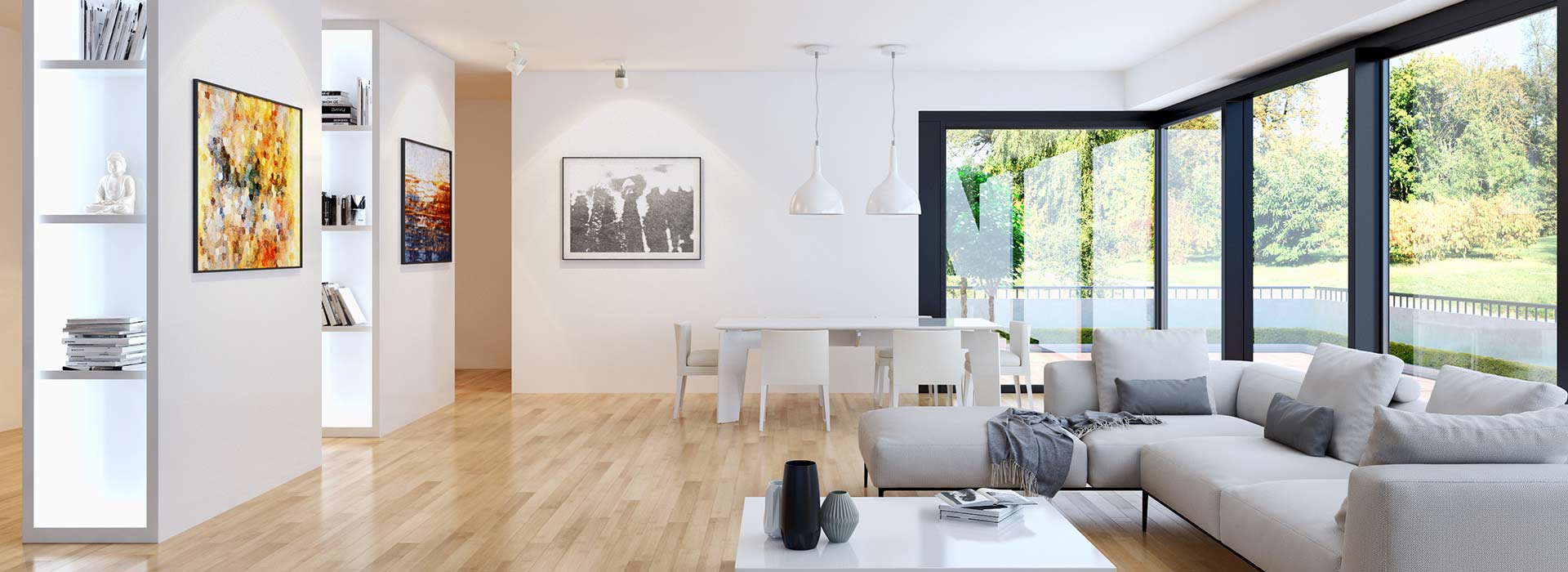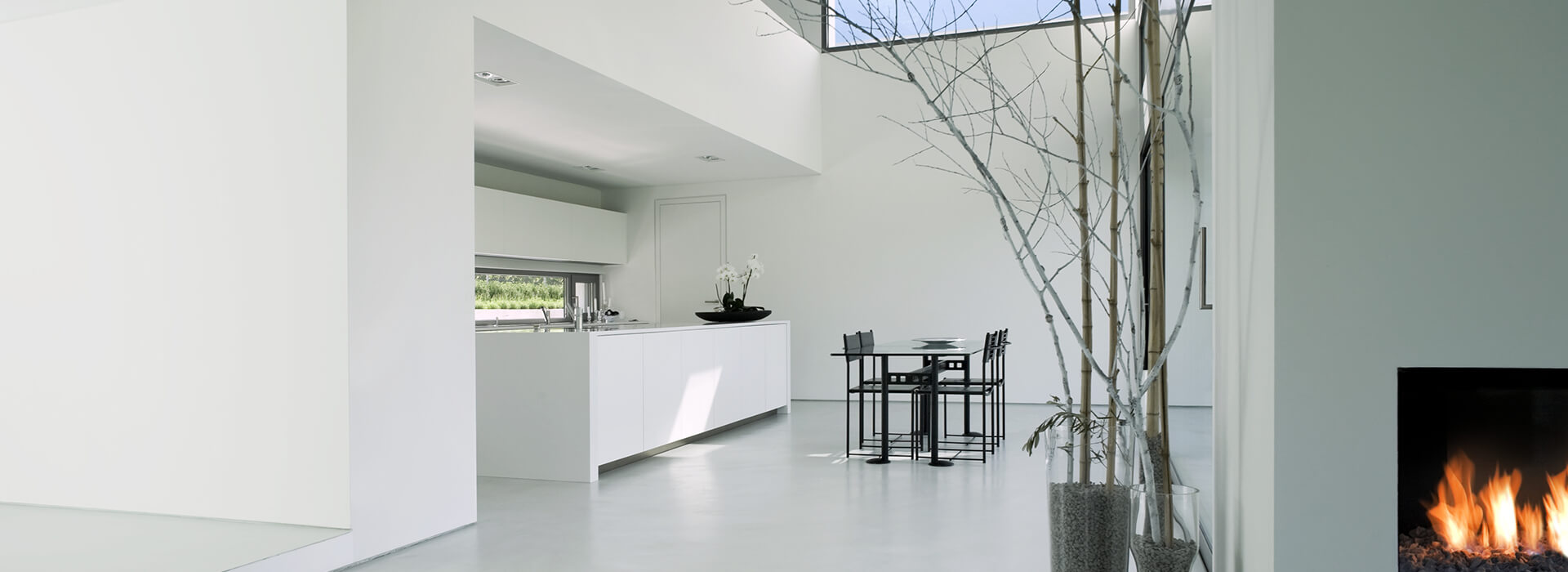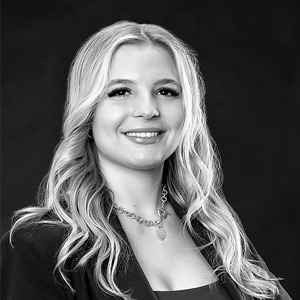Two or more storey - 1018 Rue des Fougères, Saint-Jérôme






















Two or more storey
for sale
1018 Rue des Fougères
,Saint-Jérôme
$649 000
- 18926250
- 2+1
- 3
- 16834.7sq. ft.
Gorgeous property nestled in the heart of a community, welcoming you into its open-concept living environment. This creates a warm and inviting living space. The upper level features three bedrooms, an office, a family room. A large basement awaits you, including a family room, a playroom, and a space that can be tailored to your needs. The beautiful backyard adorned with mature trees provides a sense of tranquility. This property perfectly meets the needs of a family and the location is a definite asset.
Or call now
neighborhood, this delightful home offers a perfect blend
of comfort and functionality. Boasting three bedrooms and
two full bathrooms, this residence is designed to cater to
modern living needs.
As you step inside, you are greeted by an inviting
open-concept layout that seamlessly connects the living
spaces. The design creates a fluidity that promotes
interaction and connectivity, making it ideal for
entertaining guests or simply enjoying family time.
The heart of the home is the modern kitchen, featuring
sleek countertops, modern appliances, and ample storage.
Whether preparing a quick meal or hosting your in-laws,
it's a space where culinary creativity flourishes.
A spacious family room provides an ideal setting for
relaxation and downtime, while a dedicated office space
offers convenience for remote work or personal projects.
The master suite offers a peaceful retreat, providing a
bedrooms and a full bathroom ensure comfortable
accommodations for family members or guests.
Outside, the property offers a tranquil haven, with a
well-maintained yard and space for outdoor activities or
gardening.
The newly added deck becomes an extension of your indoor
space, cultivating a harmonious environment.
Added bonus, a cul-de-sac location that provides an extra
layer of privacy and safety, perfect for families with
children or those seeking a peaceful environment.
This home is not just a place to live but a sanctuary where
cherished memories are made. Experience the charm and
convenience of this exceptional residence in a sought-after
neighborhood.
School: $368
Building: $370 700
| Municipal Taxes | $4 110 |
| School taxes | $368 |
| Total | $4 478 |
Please note that the information provided by this mortgage calculator is not intended to be used for legal, accounting or tax advice, and should not be used for these purposes.
Two or more storey
Saint-Jérôme
1018 Rue des Fougères
Two or more storey
Lorraine
40 Rue de Nogent
Two or more storey
Sainte-Dorothée
886 Rue Pesant
Nestled in a serene cul-de-sac within a family-friendly neighborhood, this delightful home offers a perfect blend of comfort and functionality. Boasting three bedrooms and two full bathrooms, this residence is designed to cater to modern living needs.
As you step inside, you are greeted by an inviting open-concept layout that seamlessly connects the living spaces. The design creates a fluidity that promotes interaction and connectivity, making it ideal for entertaining guests or simply enjoying family time.
The heart of the home is the modern kitchen, featuring sleek countertops, modern appliances, and ample storage. Whether preparing a quick meal or hosting your in-laws, it's a space where culinary creativity flourishes.
A spacious family room provides an ideal setting for relaxation and downtime, while a dedicated office space offers convenience for remote work or personal projects.
The master suite offers a peaceful retreat, providing a relaxing escape at the end of a busy day. Two additional bedrooms and a full bathroom ensure comfortable accommodations for family members or guests.
Outside, the property offers a tranquil haven, with a well-maintained yard and space for outdoor activities or gardening. The newly added deck becomes an extension of your indoor space, cultivating a harmonious environment.
Added bonus, a cul-de-sac location that provides an extra layer of privacy and safety, perfect for families with children or those seeking a peaceful environment.
This home is not just a place to live but a sanctuary where cherished memories are made. Experience the charm and convenience of this exceptional residence in a sought-after neighborhood.






