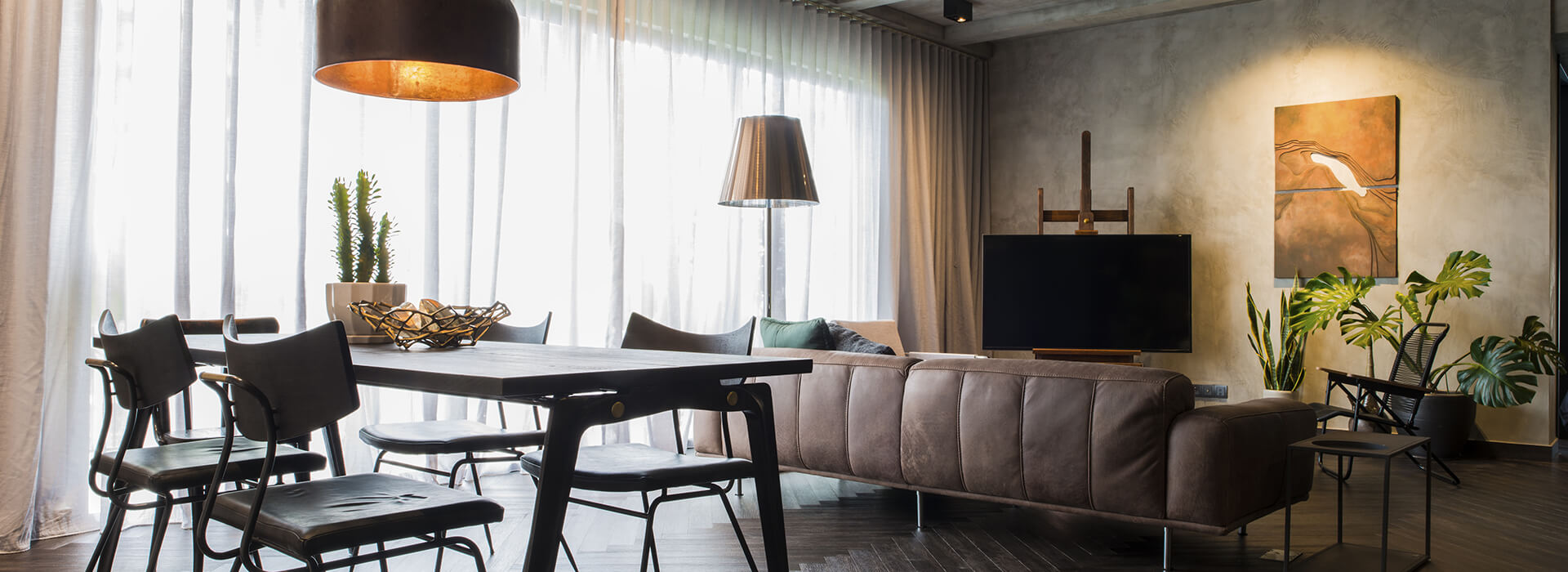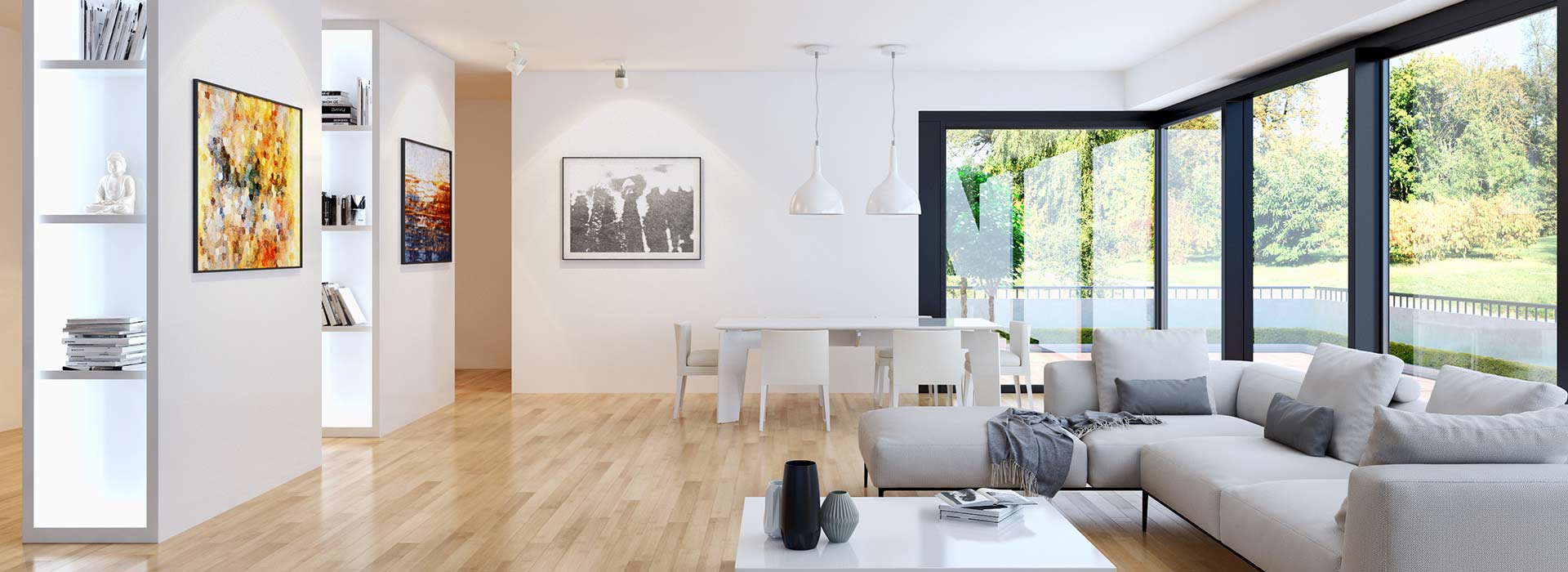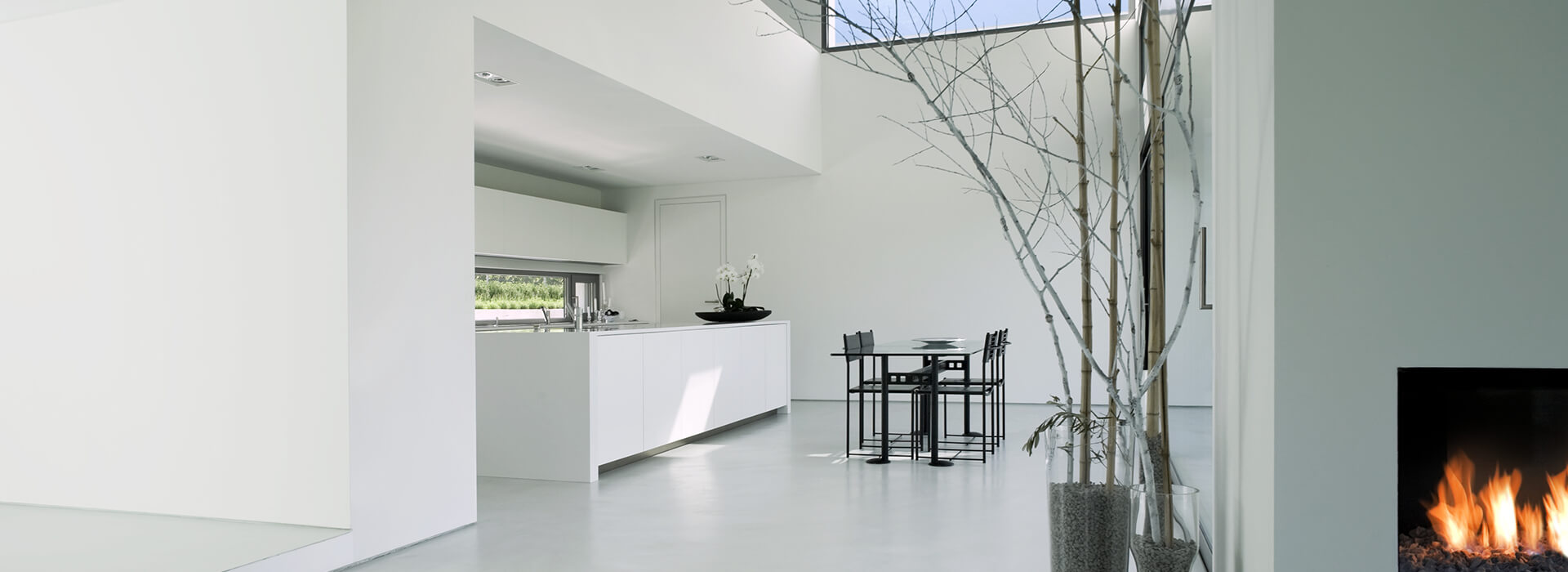46 Av. de Fontenay
Lorraine
Lorraine
Sold
Bungalow for sale
1+1
3+1
14.66m x 7.96m
678.2m2
Presented by
Victoria Hamel-Paquet
Residential Real Estate Broker
Building
Cupboard
Melamine
Heating system
Electric baseboard units
Water supply
Municipality
Heating energy
Electricity
Equipment available
Central heat pump, Private yard
Windows
PVC
Foundation
Poured concrete
Garage
Attached, Double width or more, Heated
Basement
Finished basement
Sewage system
Municipal sewer
Built in
1967
Dimensions
14.66m x 7.96m
Land
Driveway
Plain paving stone
Landscaping
Land / Yard lined with hedges
Siding
Brick
Proximity
Bicycle path, Cegep, Cross-country skiing, Daycare centre, Elementary school, Golf, High school, Park - green area, Public transport
Parking
Garage(2), Outdoor(4)
Roofing
Asphalt shingles
Dimensions
22.25m x 30.48m
Other specs
Zoning
Residential
Evaluation
Evaluated in 2025
46 Av. de Fontenay , Lorraine
12304368
Rooms
Room
Level
Flooring
Informations
(6.3x9.11 ft.)
Ground floor
Ceramic tiles
Living room(17.7x13.3 ft.)
Ground floor
Parquetry
Dining room(9.4x11.7 ft.)
Ground floor
Parquetry
Kitchen(14x10.11 ft.)
Ground floor
Ceramic tiles
Bathroom(7.9x10.9 ft.)
Ground floor
Ceramic tiles
Bedroom(10x10 ft.)
Ground floor
Parquetry
Bedroom(9.8x10.11 ft.)
Ground floor
Parquetry
Walk-in closet(6x2.2 ft.)
Ground floor
Parquetry
Primary bedroom(13.11x10.10 ft.)
Ground floor
Parquetry
Walk-in closet(3.1x2.8 ft.)
Ground floor
Parquetry
Walk-in closet(2.1x3.5 ft.)
Ground floor
Parquetry
Family room(17.6x12.10 ft.)
Basement
Flexible floor coverings
Bedroom(11.5x10.10 ft.)
Basement
Carpet
Washroom(7.6x7.5 ft.)
Basement
Flexible floor coverings
46 Av. de Fontenay , Lorraine
12304368
Photos
46 Av. de Fontenay , Lorraine
12304368
Photos
46 Av. de Fontenay , Lorraine
12304368





